3 Bed
2 Bath
2 Living
2 Garage
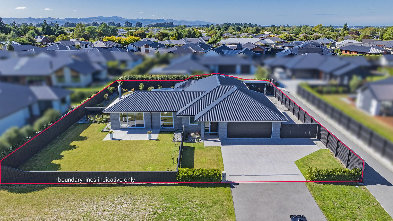
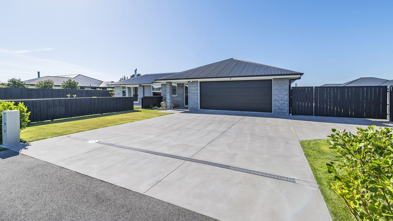
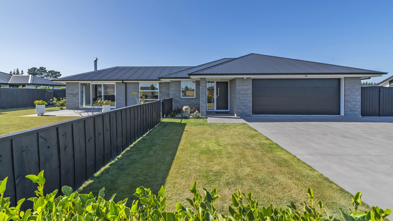
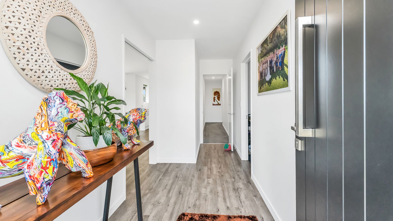
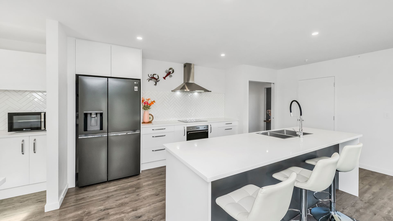
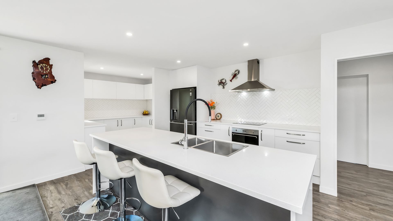
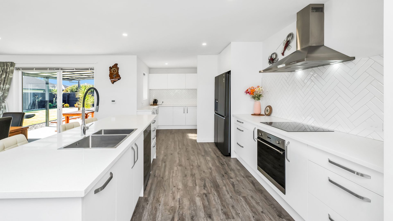
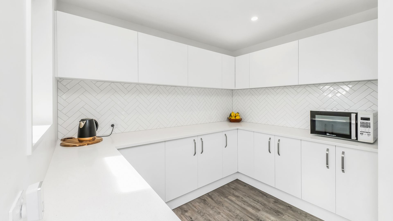
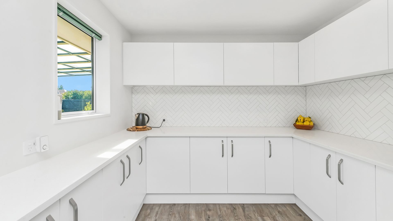
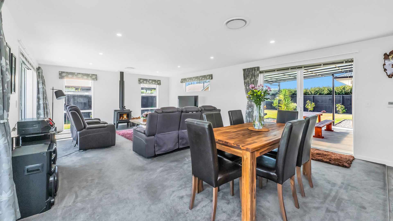
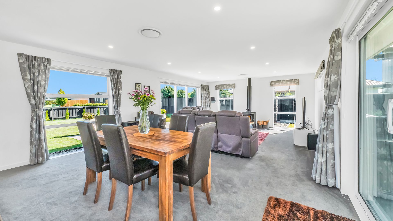
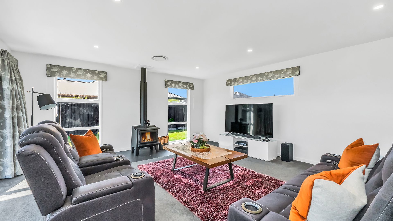
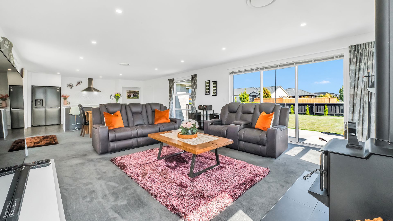
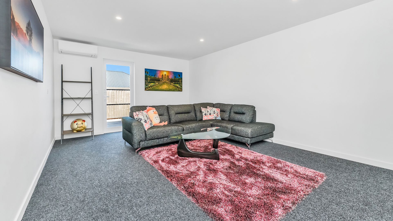
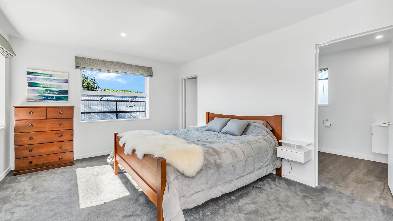
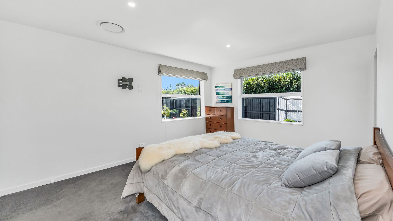
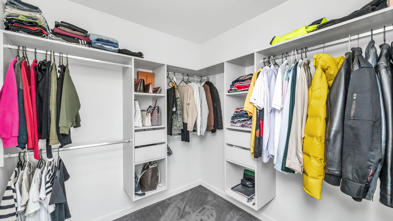
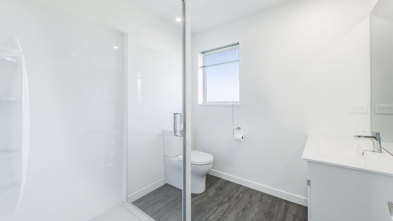
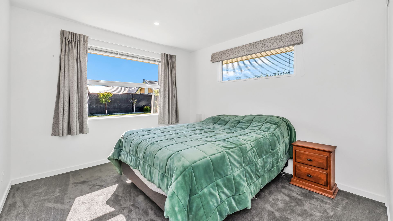
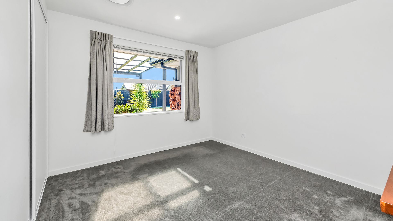
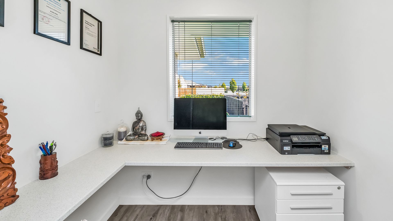
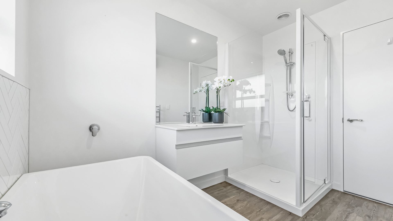
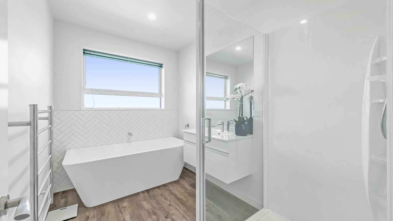
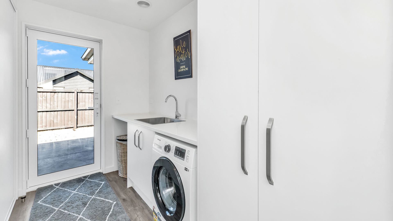
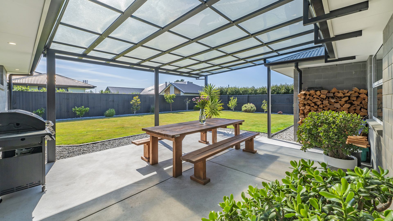
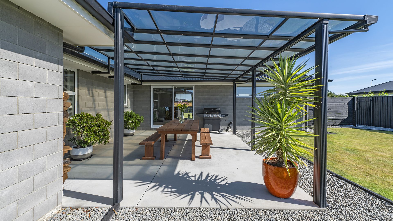
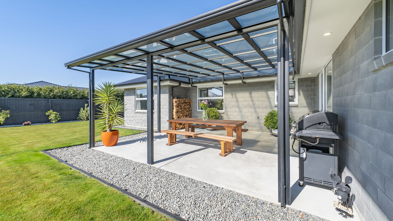
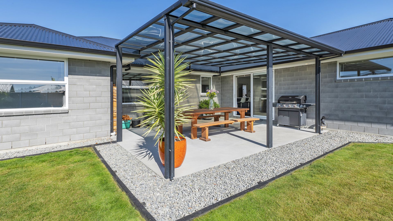
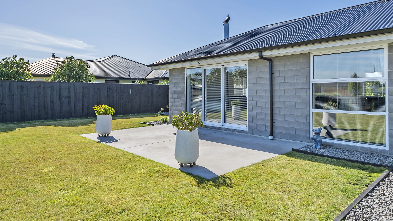
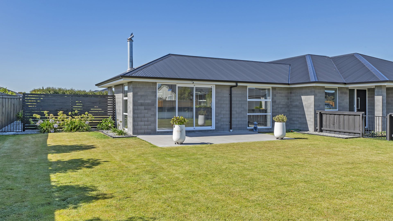
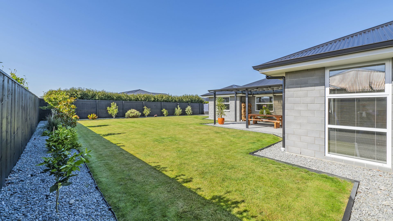
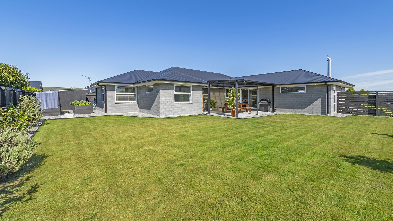
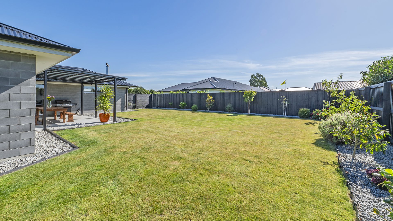
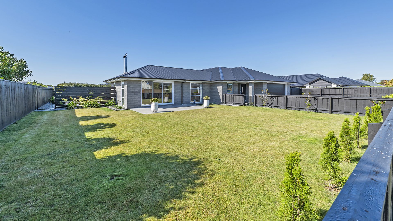
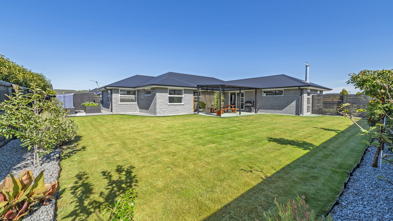
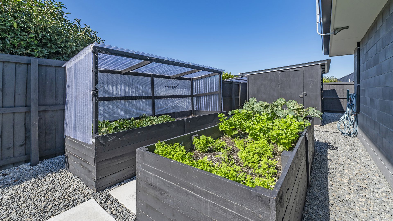
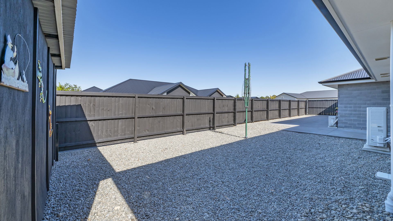
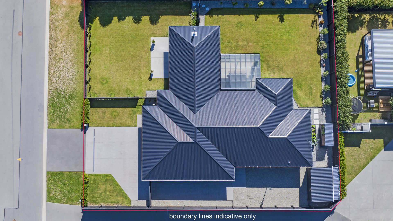
Discover the perfect balance of space, style, and convenience in this contemporary family home, designed to cater to modern living. Thoughtfully crafted with both elegance and functionality in mind, this impressive residence offers an inviting atmosphere for relaxation and entertainment. At the heart of the home, the stylish kitchen is sure to impress, featuring an expansive scullery, sophisticated stone benchtops, and chic herringbone tile splashbacks. Flowing seamlessly into the sun-drenched open-plan living areas, this space is designed for quality family moments and effortless entertaining. Year-round comfort is assured with a ducted heat pump and a cosy wood burner, ensuring a warm and inviting ambience in every season.
Positioned on a generous 1000m2 section, the home boasts a substantial 247-square-metre floor plan, featuring three well-proportioned double bedrooms and a dedicated study nook—an ideal retreat for work or study. The master suite is a true sanctuary, complete with a walk-in wardrobe and a beautifully appointed ensuite, providing a private escape from the demands of daily life. For those who love to entertain, dual patios extend the living space outdoors, accessible through expansive sliding doors—perfect for al fresco dining and social gatherings. Adding to the appeal, the 10.5-meter garage, currently serving as a games room and two-car garage, offers versatility to suit your lifestyle, whether for vehicles, hobbies, or recreational pursuits. Perfectly positioned just a short stroll from Brookside Park and within easy reach of the sought-after West Rolleston School, this home is a sanctuary for families looking for space, quality, and convenience. With its ample garaging, extensive off-street parking suitable for a caravan or boat, and an enviable garden, this is a residence that ticks all the boxes for discerning family buyers. To be sold by Deadline, closing 1st April 2025 at 4 pm (unless sold prior)